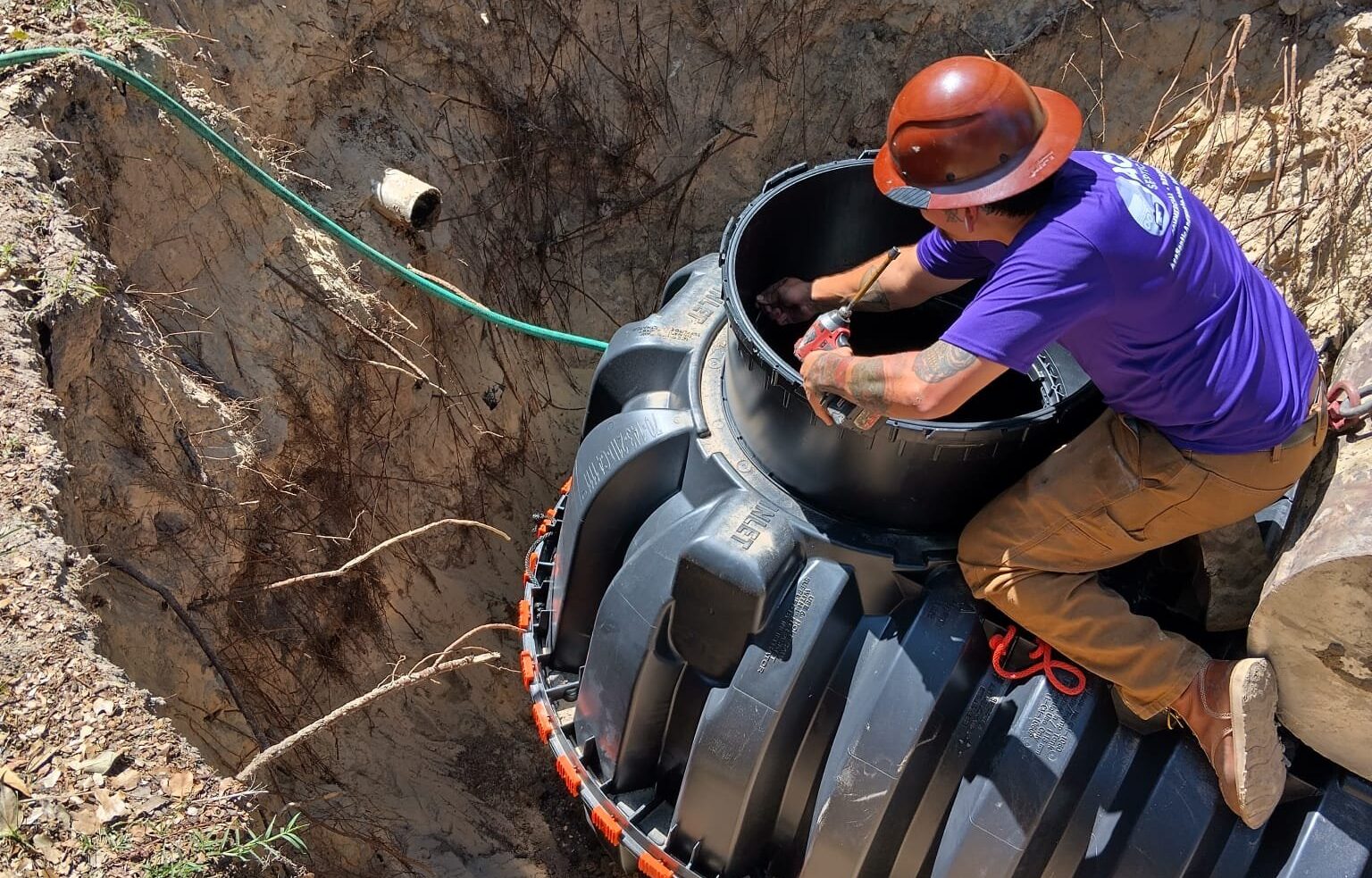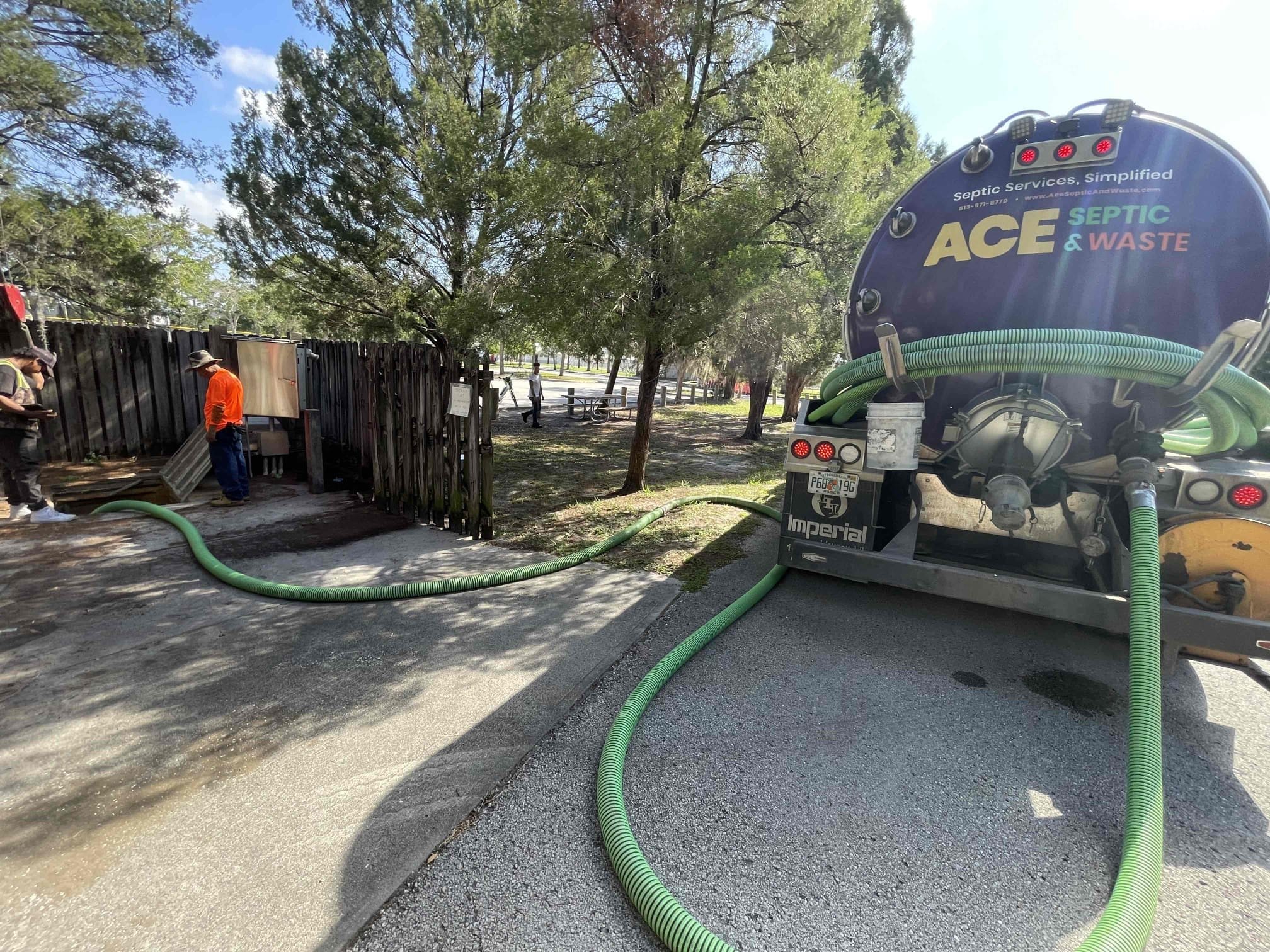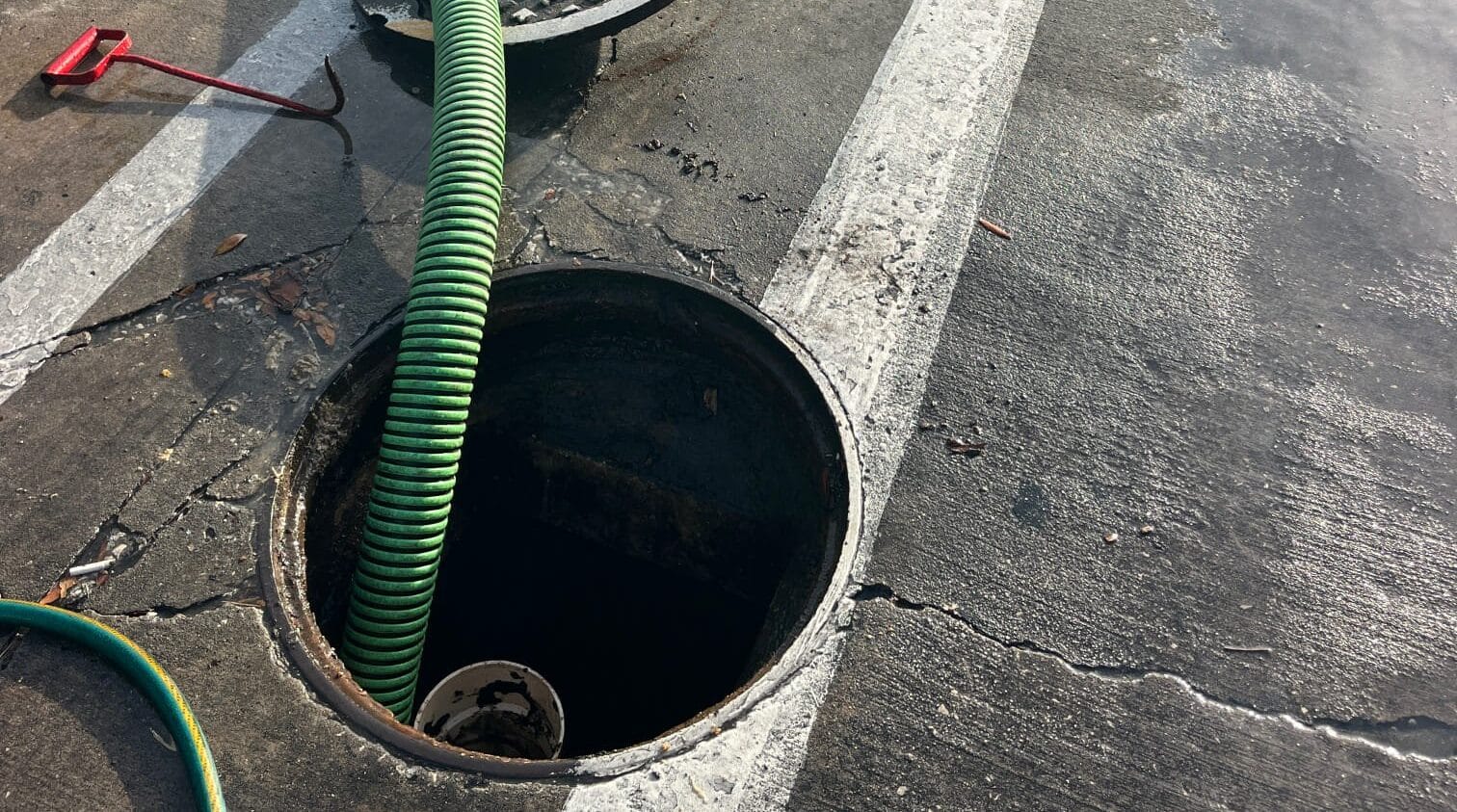Septic permits in Florida contain essential details about your onsite wastewater treatment system, and understanding them is key to staying compliant, avoiding fines, and planning future property improvements. Whether you’re reviewing a permit for a new installation or trying to make sense of an existing system layout, ACE Septic is here to help you interpret the core elements of your septic permit, including drainfield sizing, setback distances, and common terminology.
What Is a Septic Permit and Who Issues It?
A Florida septic permit is a legal document issued by either the Florida Department of Health (DOH) or, in some counties starting in 2025, the Florida Department of Environmental Protection (DEP). This permit authorizes the construction, repair, modification, or replacement of an onsite sewage treatment and disposal system (OSTDS) on your property.
Permits are required for:
- New system installations
- Drainfield replacements
- Repairs to tanks or lines
- System upgrades (e.g., adding a dosing tank or ATU)
- Expansions that increase wastewater flow (e.g., bedroom additions)
Each septic permit includes technical specifications that are customized for your build site. While alterations to increase the drainfield size on the permit are possible, permitted drainfield sizes cannot be reduced.
Key Sections on a Florida Septic Permit
Your septic permit includes multiple fields, some easy to read, others more technical. Here’s a breakdown of the most common elements:
- Owner and Property Information – Name, parcel number, and legal description
- System Type – Conventional, mound, ATU (aerobic treatment unit), or other
- Tank Specifications – Gallon capacity, material, number of compartments
- Drainfield Area – Total square footage and trench configuration
- Soil Type – Classified by absorption capability (sandy, loamy, etc.)
- SHWT (Seasonal High Water Table) – How deep the water table rises during the wet season
- Required Separation – Distance between the bottom of the drainfield and the SHWT
- Setback Distances – Required clearances from wells, buildings, property lines, water bodies, and utilities
- Dosing Tank – Included if slope or distance requires pump-based effluent delivery
- Replacement Area – Reserved space for future drainfield installation (required on most permits)
How to Read Setback Distances and Location Requirements
Florida septic permits include a detailed site plan that shows the layout of your system and the minimum setbacks from various site features. Understanding these distances is critical if you plan to add a pool, build a shed, or modify landscaping.
Here are some standard septic tank setbacks in Florida:
- 75 feet from wells or surface water
- 10 feet from stormwater pipes
- 5 feet from property lines or building foundations
- 15 feet from ditches or interceptor drains
- 200 feet from active public wells (>2,000 GPD)
- The drainfield cannot be located under any permanent structure or on easements
Your permit may abbreviate these using terms like:
- SWP – Surface water protection
- MIN – Minimum separation
- POTW – Publicly Owned Treatment Works (used for reference when near sewer lines)
If you’re unsure whether you can move the system’s location, consult your county health department or a licensed contractor like ACE Septic. Relocating a drainfield or tank usually requires an amended permit.
Drainfield Sizing and What It Tells You
One of the most important details on your permit is the drainfield size, measured in square feet. This is calculated based on:
- Number of bedrooms (more bedrooms = higher daily flow)
- Soil permeability and absorption rate
- Use of water-saving fixtures or garbage disposals
- System configuration (trenches, bed, chamber, or drip)
Here’s a general guide (your permit may vary):
| Bedrooms | Standard Soil | Poor Soil |
| 2 | 300–350 sq ft | 450–600 sq ft |
| 3 | 400–500 sq ft | 600–750 sq ft |
| 4 | 500–600 sq ft | 700–900 sq ft |
If your permit includes language like “Low-Pressure Dosing” or “Mound System Required,” this will increase the space needed. For more details, see our Florida drainfield size requirements.
What Do These Permit Terms Mean?
If your permit includes abbreviations or acronyms, here’s what they typically mean:
- OSTDS – Onsite Sewage Treatment and Disposal System
- ATU – Aerobic Treatment Unit (enhanced nitrogen removal)
- SF/Day – Square feet of drainfield per gallon of flow per day
- SHWT – Seasonal High Water Table
- BMAP – Basin Management Action Plan; an environmental zone with stricter septic rules
- ENR-OSTDS – Enhanced Nutrient-Reducing System (now required in many BMAP areas)
- Dosing Tank – Secondary tank with a pump to move effluent uphill or over a distance
- General Permit – New 2025 allowance for replacing older systems with pre-approved advanced systems
Common Issues Homeowners Encounter
Understanding your permit helps avoid costly surprises. These are typical concerns we hear:
- “My septic system wasn’t built where the plan says it should be.”
If installed improperly, you may need an as-built drawing or a new survey. - “There’s no space for a replacement area on my property.”
This can affect future expansions and is often a dealbreaker during home sales. - “I don’t understand what this technical term means.”
Contractors often skip explanations. ACE Septic walks you through your permit, line by line. - “I want to build a pool or garage. Will this project affect my septic system?”
Any construction must respect the original setback clearances shown on your permit. Check first or risk code violations.
Need Help Reading or Submitting Your Septic Permit?
Your septic permit is a blueprint for compliance, and misreading the details can lead to failed inspections, denied renovations, or unexpected repair costs. ACE Septic offers permit reviews, consultations, and resubmittals for homeowners, builders, and developers across Florida.
Call us today at (813) 971-8770 or request a quote to make sure your system meets current Florida septic regulations.




